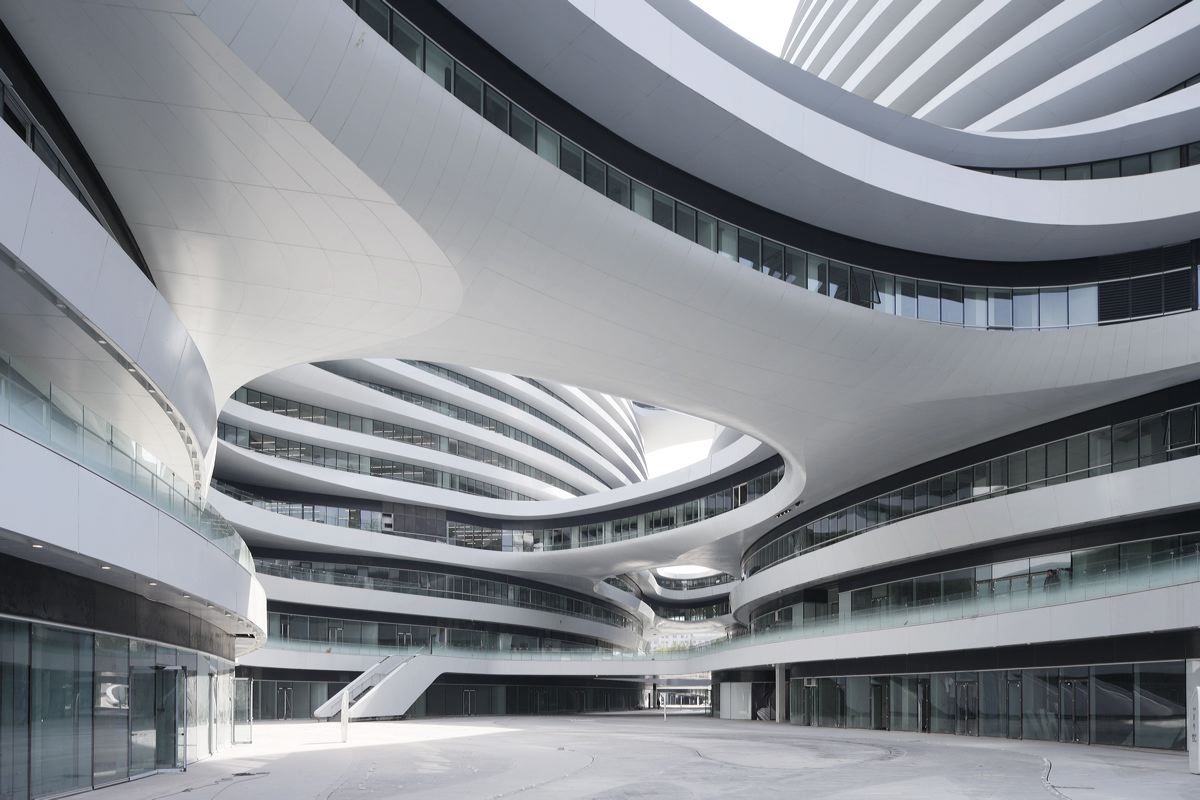PROGRAMS
Join thousands of people who organise
work and life with Novatr.
5 Best Rendering Software To Master In 2022 For An Impressive Project Presentation
Thet Hnin Su Aung
9.5 mins read
June 18
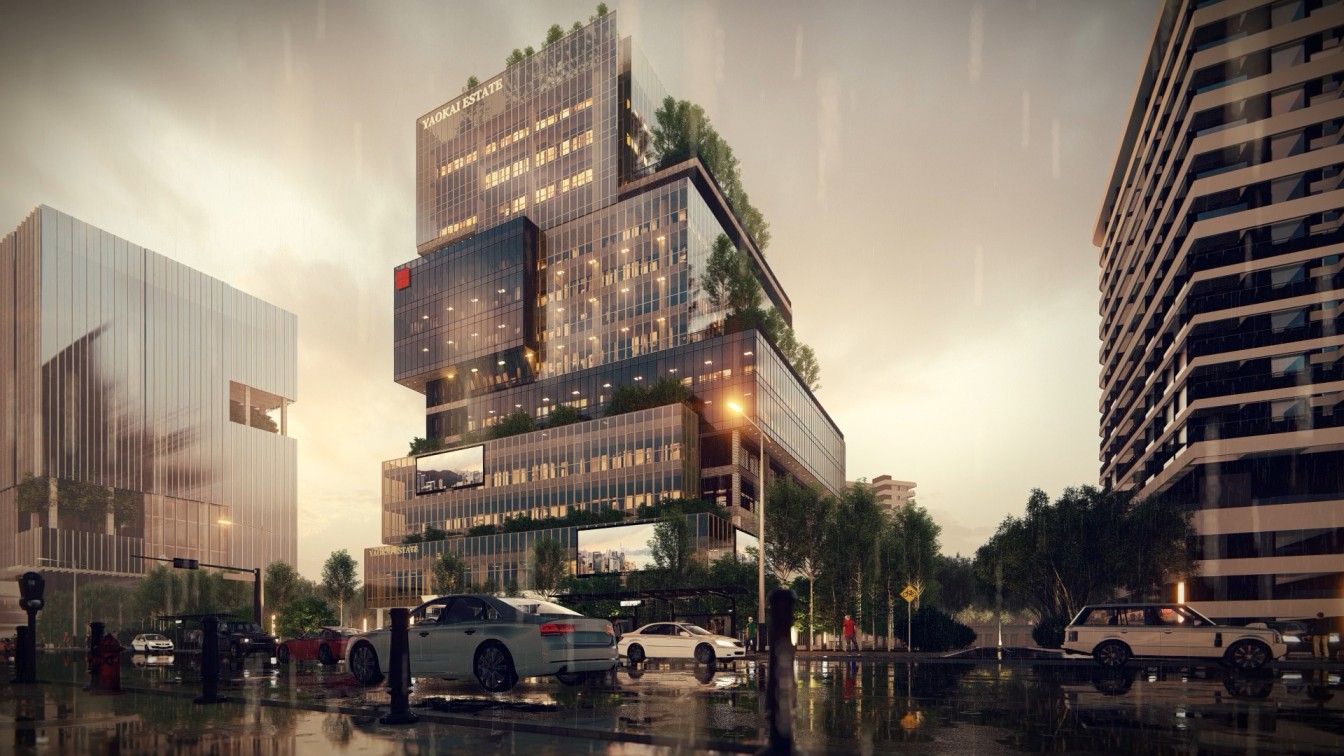
The Evolution of Visualization Software
Over the past decade, the use of visualization software has grown immensely. In doing so, producing photorealistic architectural rendering has also become the minimum requirement for these rendering engines. The different rendering tools are always competing and trying to one up on each other that producing photorealistic rendering has become the minimum prerequisite. It started with still photos, then panoramas, then short simulations, and now the rendering technology has allowed us to create virtual reality (VR).
Wondering what the current best architectural rendering software are? Read the whole blog to find out!
1. Enscape
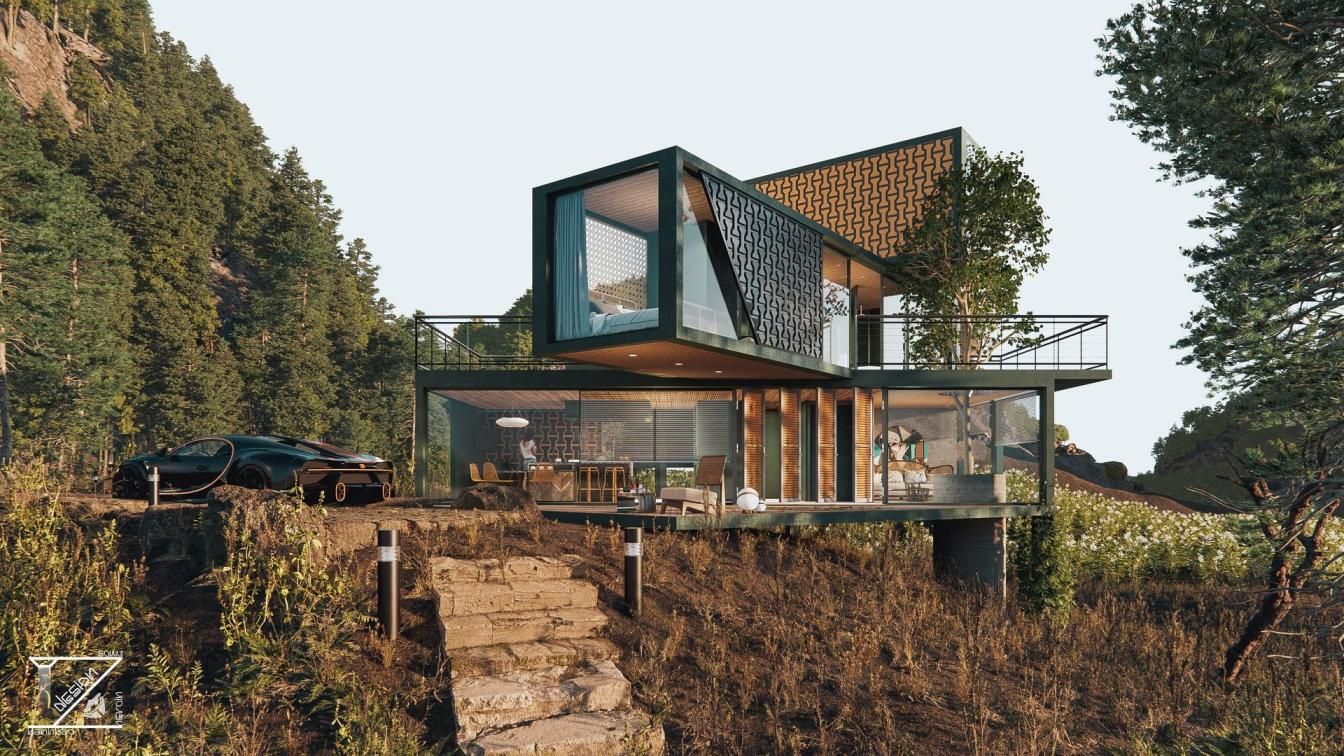
Rendering in Enscape (Source: https://archisource.org/)
Enscape is a real-time architectural visualization tool that works as both standalone and as a plugin for some of the most used design software. It can be used for all design stages. The output in Enscape reveals high-quality renders with sharp colours and good lighting. It has an intuitive user interface that requires a short time to create renders and is known as a great tool for creating VR experiences.
Key Uses
At the pre-design and schematic design stages, one can create concept studies and design iterations and present them in rendering and engaging diagrams. Then, during the documentation phase, a link to the model ensures coordination and automatic update to the final render, thanks to its real-time technology. More advanced technologies such as virtual reality can be explored as part of the visualization of the project to experience the project space before construction begins. All you need is a VR headset.
Enscape also provides other workflow tools to aid the modelling and visualization processes. The collaborative annotation tool can highlight any issues within the model with the annotation feature with collaborative capabilities, while the BIM information mode will display all BIM data available on a single or grouped element.
Software Compatibility
Enscape is available for popular modelling software, including Rhino 3D and Revit, as plugins. So you can create BIM projects and parametric design models with powerful visualization to impress the clients.
Cost
The license comes in 2 types - A Floating license that allows sharing on multiple devices at $68/month, and Fixed-seat for single use at $40/month. Students and educators can enjoy free licenses provided by Enscape’s EDU X.
2. Lumion
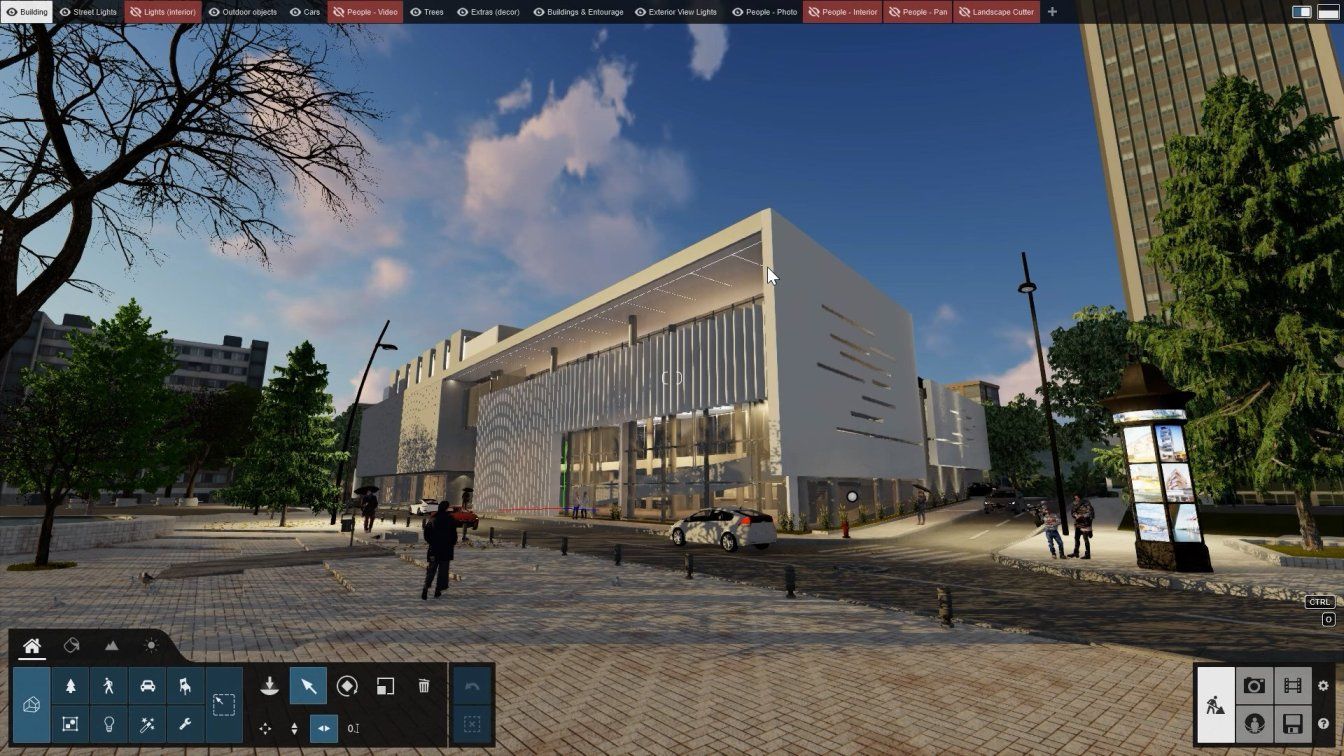
Lumion Interface (Source: https://lumion.com/)
Lumion is an architectural rendering tool that is user-friendly and intuitive to use, so the learning curve is less steep compared to other tools. It is known for its high-quality and fast rendering capabilities with numerous preloaded modelling elements.
Key Uses
The renders from Lumion are rich in colours and details with a great interplay of shadows under any lighting. It is possible to create scenes resembling real-life environments. Such creation is only feasible with rendering elements of Lumion - Real skies and daylighting systems, vegetation and tactile materials, atmospheric rain and snow - all included in the content library.
Software Compatibility
Lumion is compatible with major CAD and BIM 3D modelling software. It has a LiveSync plug-in for Autodesk Revit, AutoCAD, Rhino 3D, SketchUp, Vectorworks and more. It also works with 3DS Max and Blender modelling tools.
Cost
Lumion’s licenses are floating licenses - you can use them indefinitely or install on multiple units (all belonging to a single user). The Standard license, with limited library and features, costs $1499, while the Pro license, for all content and features, costs $2999. On the other hand, a free license is provided for students.
3. Twinmotion

Interactive tools of Twinmotion (Source: https://www.unrealengine.com/)
Twinmotion, by Epic Games, is becoming increasingly popular thanks to its intuitive features and interoperability.
Key Uses
It is well-known for its seamless integration for real-time architectural rendering; the software transports the data with all the details, and once the link with the 3D modelling software is defined, any update of the CAD or BIM files is sent to Twinmotion with a single click.
Twinmotion also supports VR mode for an immersive experience in the project. Interactive creation tools further enhance its ability and ease of production; simply play around with the parameters to find your favourite door and define circulation paths.
Software Compatibility
Another asset of Twinmotion is that it can instantly and seamlessly link with major CAD and BIM software - Revit, Rhino, ArchiCAD, Sketchup, Vectorworks, you name it. We can also transfer the file from Twinmotion to Unreal Engine, a real-time 3D creation tool for animations and simulation, for even more advanced and photoreal architectural visualizations.
Cost
A free trial is available, as long as needed, for non-commercial use of the rendering engine (without the full-resolution exporting) while a free education license, with the full features, is applicable for students and educators. On the other hand, the fixed-seat perpetual license for commercial use can be purchased for $499.

4. Vray
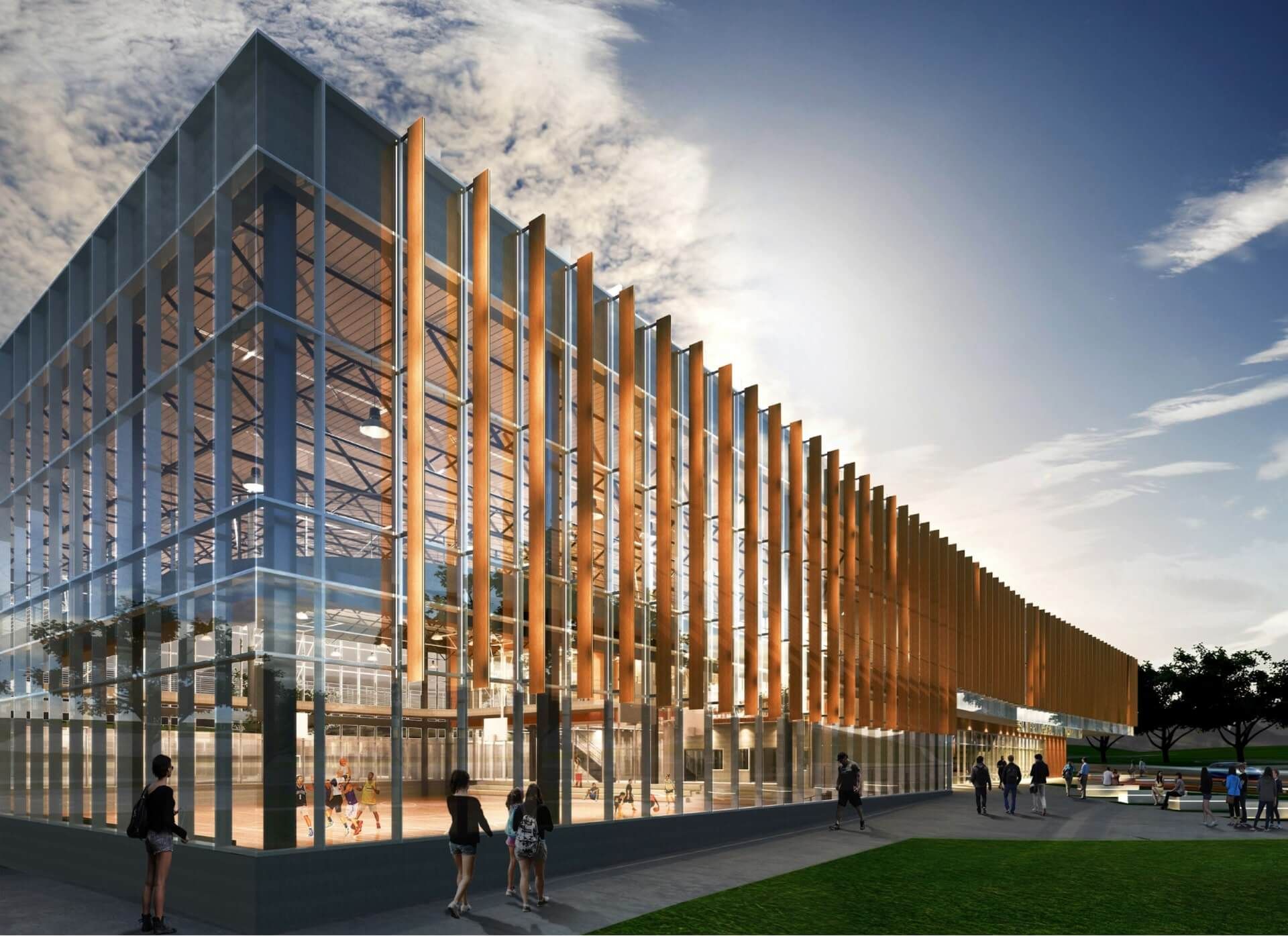
Revit model rendered in Vray (Source: https://www.chaos.com/)
Most architects and graduates will be familiar with Vray, known for its integration with Sketchup software. By Chaos Group, it is now an industry staple that also provides real-time 3D visualization for any art and design projects. Guess it’s safe to say real-time rendering is the new minimum prerequisite feature for an architectural rendering engine.
Key Uses
Thanks to its features, material and lighting libraries, Vray has been popular with both architects and designers, from 3D art to architectural rendering. Vray supports both CPU (Central Processing Unit), GPU (Graphics Processing Unit) and Hybrid rendering to suit your needs and the computer’s capacities. The interactive rendering allows users to see the render output while designing. At the same time, the viewport rendering enables rendering as an overlay on top of another software, say Rhino’s, viewport, so the process is interactive and the changes automatic.
Software Compatibility
Vray is available for various 3D modelling applications, a popular plugin for Rhino and Revit - it can even be integrated with Grasshopper. Take the workflow a step further with other applications from Chaos Group, such as Cosmos, for 3D content collections, and Vantage for more complex 3D productions.
Cost
The Vray’s license costs $59 per month (or $699 per year) as part of the Vray collection with access to 14 additional products from Chaos Group. For individual software, the license comes at a price of $30 per month.
5. Octane Render

Still image with Octane Render (Source: https://home.otoy.com/)
Octane Render is considered one of the pioneers in GPU (Graphics Processing Unit) rendering - a programme that uses a graphics card instead of a CPU. It gives a faster rendering process with accurate render output.
Key Uses
This architectural rendering engine supports multiple rendering features. The on-screen viewport (aka the render you would see on-screen) is the final render. Any changes in the setting will be instantly reflected in real-time in the scene. It also allows the users to freely manipulate the lighting with choices from HDRI, IES files, mesh emitters and spectral sun/sky daylighting systems. Even particulate matters, such as fog, clouds and fire, can be rendered with varying intensities as part of the engine’s Volumetric Rendering system. Additionally, it also supports the photorealistic rendering of natural and organic materials.
Software Compatibility
It is available for Windows, Mac OS and Linux and has great interoperability with major 3D modelling software, including Sketchup, Revit and Rhino.
Cost
With plugin access to 20 software, a 12-months plan for the license can be purchased at €699 and a 24-months plan for €899.
Using rendering and 3D visualization software has become a requirement for all design projects. Creat spectacular parametric models and render them with software like Lumion and Vray and impress your clients or professors with your creativity. Learn how to model and visualize parametric models with Oneistox’s Parametric Modelling Certified Course today.
Wish to know more about parametric modelling? We have many informative reads for you on our Resources page.

Join 100,000 designers who read us every month


